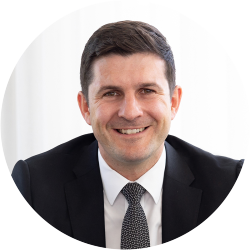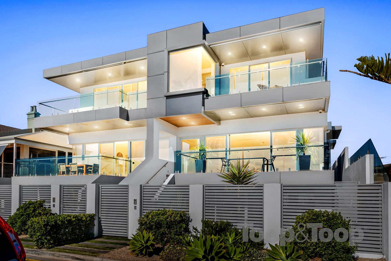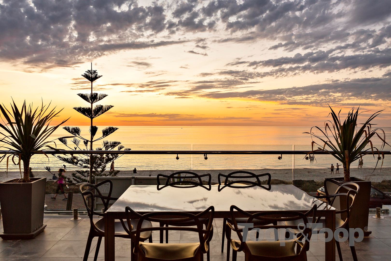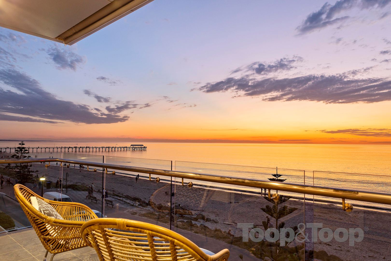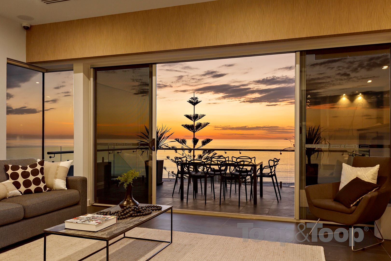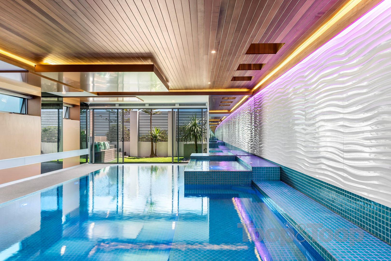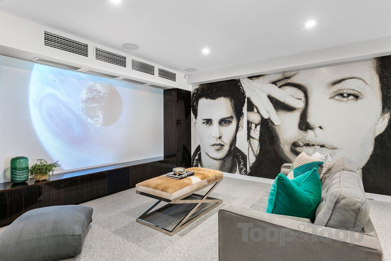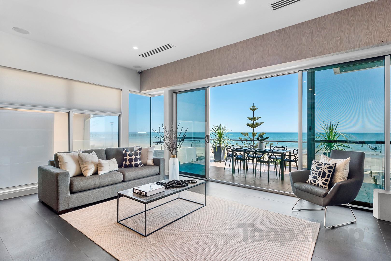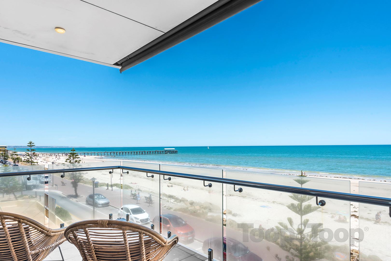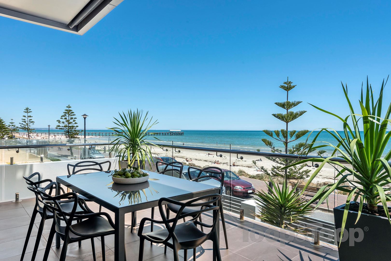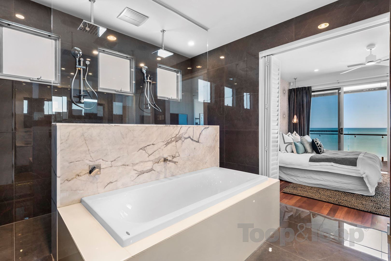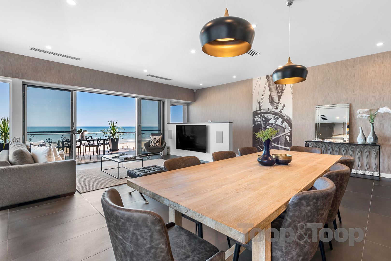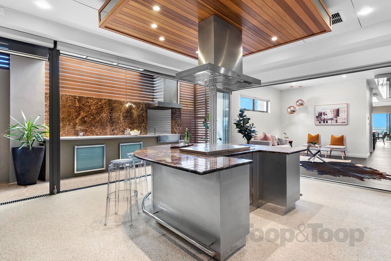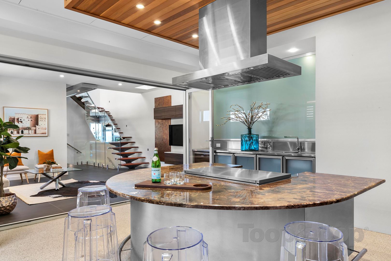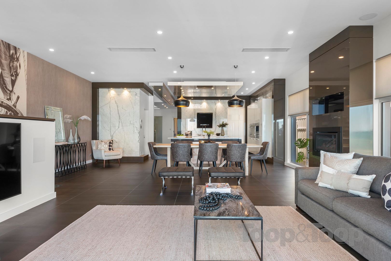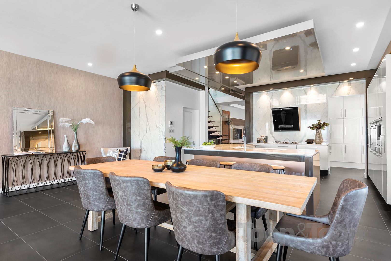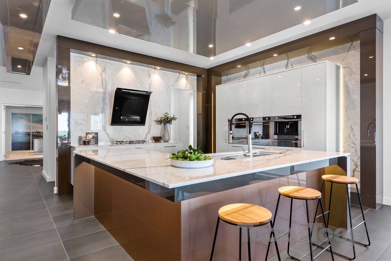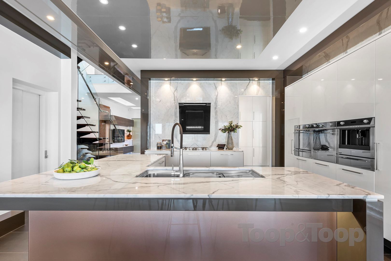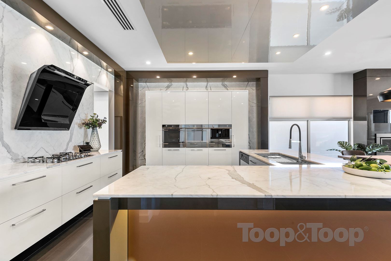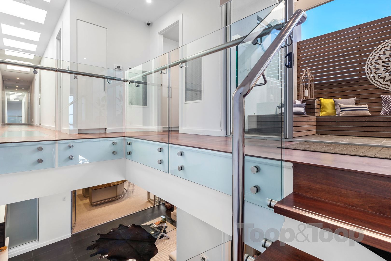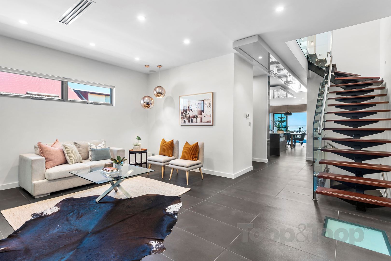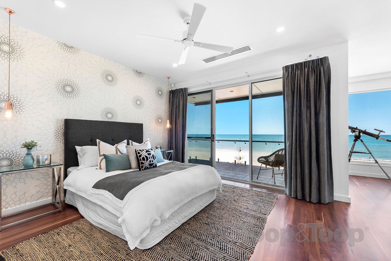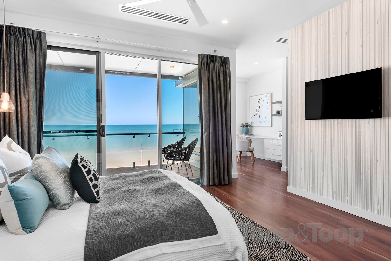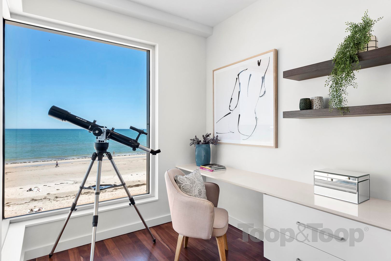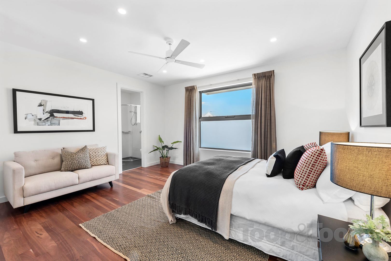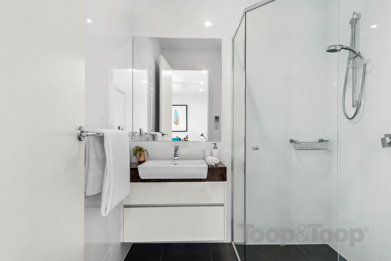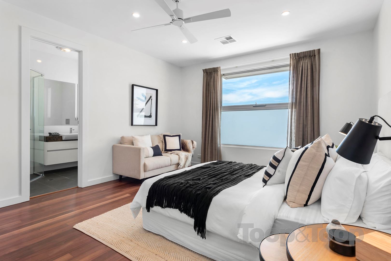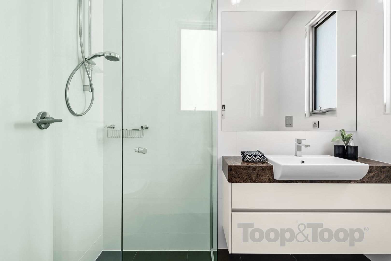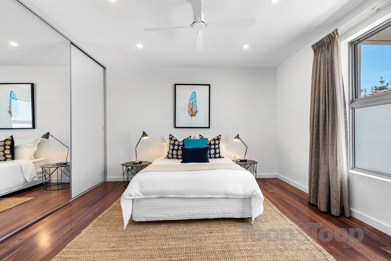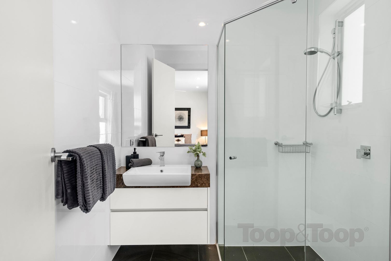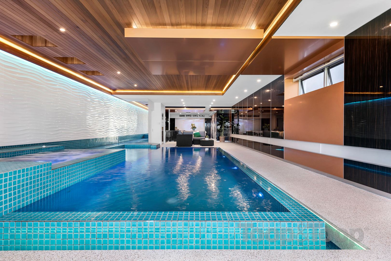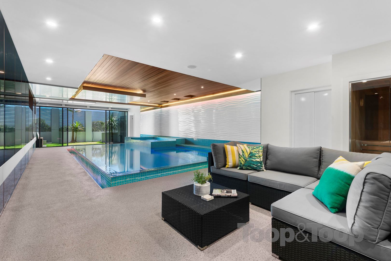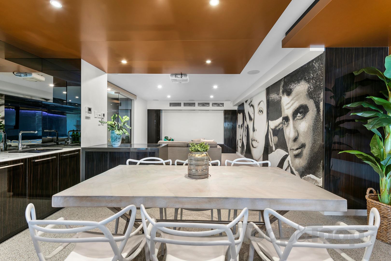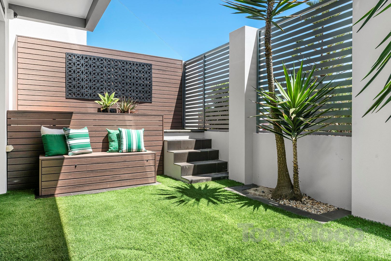307 Esplanade
Henley Beach
4
Beds
5
Baths
4
Cars
Casa Sul Mare. Party Central!
A celebration of exciting architecture with lifestyle and location.
For Sale by Tender closing Wednesday 6th of February at 12noon.
In an unparalleled seafront location on Adelaide’s own Riviera style promenade, this magnificent home is set in an exclusive section of the Esplanade, moments to Henley Square and the golden sands of Henley Beach.
Over three outstanding levels with lift and all expected amenities, enjoy indoor heated infinity pool, spa, sauna and home theatre lounge on the lower ground level, while on the ground floor indulge your senses in the extraordinary living, dining, kitchen and balcony to the front of the home with a marvellous outdoor kitchen alfresco area and a second casual living space area towards the rear. Take the lift or the stairs to the first floor where four opulent queen bedrooms all with ensuite bathrooms mean that everyone including children, young adults and your guests are well catered for!
Stunning marble features, printed wall art, feature lighting, surround sound, exquisite flooring and top of the range appliances will be your absolute pleasure everyday.
Relax and breathe in the stunning coastal landscapes from the main living area and entertainers’ balcony. A gas log fire for winter, stunning ‘Staturetto’ marble features with matching grain in the kitchen area, Elicia rangehood, bulk head lighting and two pack finishes create a superb environment for modern living.
When you are not enjoying the restaurant delights of Henley Square you will want to cook up a culinary storm with top of the range Smeg appliances including steam oven, pyrolytic oven, warming drawer and coffee machine, plus Miele dishwasher. A large Butler’s pantry services the kitchen with loads of extra preparation space as well as fridge and combination microwave and conventional oven.
Wake up to the natural rhythmic sounds of the ocean everyday. Your brilliantly spacious master suite will be a haven for relaxation and rejuvenation of the soul, with balcony, private study area, luxurious ensuite bathroom, amazing walk in robe and beautiful Jarrah floors.
Features to love-
Over 600m2 of living
Outdoor kitchen with built in charcoal rotisserie and teppanyaki style central BBQ, Imperador Marble tops and splashbacks, stainless steel bench tops, storage and custom built stainless steel sinks
Wine store to lower ground area
Ducted vacuuming throughout
Ducted reverse cycle air conditioning with linear grills
Hydronic, gas fired underfloor heating to all ground and upper level living areas including ensuites
Ceiling fans to all bedrooms
Evaporative cooling on the lower ground level, garage and BBQ area
Infinity edge pool including spa and blower in pool ledge (adjacent spa), together with solar heating and electric heat pump, fully remote controlled system with LED strip lighting to pool
Home theatre with ceiling projector on pool and party level
Automatic blinds in indoor living area, upper level courtyard area, master bedroom, BBQ area and front balconies.
Solid Jarrah floor boards to all upper bedrooms
Secure and alarmed 4 car garaging with porcelain tiled floor and access from Seaview Rd
Store room off garage
Exquisite master suite with study overlooking the ocean, with sweeping views of the Henley Jetty, fully fitted walk in robe, ensuite bathroom with bath tub, twin showers and separate toilets, bidette and hidden TV in joinery behind mirror
Built in robes in bedrooms two and three
Ensuites to 3 queen bedrooms
Surround sound system over three levels
Custom designed Entertainment Unit to Living area with built in TV
Built in Luminar 3000 Gas Heater to front living area adjacent kitchen
Laundry benchtops and splashbacks of Imperador Marble, with built in Robin Hood ironing system, concealed Asko washing machine and separate Asko condensing dryer
Outdoor shower and private courtyard adjacent to the indoor pool
Indoor shower and change facilities near pool area
Security system (linked to garage with remotes) and CCTV to phone app
Feature bulkheads and lighting throughout kitchen and living areas
Key pad entry to front and rear gates
For Sale by Tender closing Wednesday 6th of February at 12noon.
In an unparalleled seafront location on Adelaide’s own Riviera style promenade, this magnificent home is set in an exclusive section of the Esplanade, moments to Henley Square and the golden sands of Henley Beach.
Over three outstanding levels with lift and all expected amenities, enjoy indoor heated infinity pool, spa, sauna and home theatre lounge on the lower ground level, while on the ground floor indulge your senses in the extraordinary living, dining, kitchen and balcony to the front of the home with a marvellous outdoor kitchen alfresco area and a second casual living space area towards the rear. Take the lift or the stairs to the first floor where four opulent queen bedrooms all with ensuite bathrooms mean that everyone including children, young adults and your guests are well catered for!
Stunning marble features, printed wall art, feature lighting, surround sound, exquisite flooring and top of the range appliances will be your absolute pleasure everyday.
Relax and breathe in the stunning coastal landscapes from the main living area and entertainers’ balcony. A gas log fire for winter, stunning ‘Staturetto’ marble features with matching grain in the kitchen area, Elicia rangehood, bulk head lighting and two pack finishes create a superb environment for modern living.
When you are not enjoying the restaurant delights of Henley Square you will want to cook up a culinary storm with top of the range Smeg appliances including steam oven, pyrolytic oven, warming drawer and coffee machine, plus Miele dishwasher. A large Butler’s pantry services the kitchen with loads of extra preparation space as well as fridge and combination microwave and conventional oven.
Wake up to the natural rhythmic sounds of the ocean everyday. Your brilliantly spacious master suite will be a haven for relaxation and rejuvenation of the soul, with balcony, private study area, luxurious ensuite bathroom, amazing walk in robe and beautiful Jarrah floors.
Features to love-
Over 600m2 of living
Outdoor kitchen with built in charcoal rotisserie and teppanyaki style central BBQ, Imperador Marble tops and splashbacks, stainless steel bench tops, storage and custom built stainless steel sinks
Wine store to lower ground area
Ducted vacuuming throughout
Ducted reverse cycle air conditioning with linear grills
Hydronic, gas fired underfloor heating to all ground and upper level living areas including ensuites
Ceiling fans to all bedrooms
Evaporative cooling on the lower ground level, garage and BBQ area
Infinity edge pool including spa and blower in pool ledge (adjacent spa), together with solar heating and electric heat pump, fully remote controlled system with LED strip lighting to pool
Home theatre with ceiling projector on pool and party level
Automatic blinds in indoor living area, upper level courtyard area, master bedroom, BBQ area and front balconies.
Solid Jarrah floor boards to all upper bedrooms
Secure and alarmed 4 car garaging with porcelain tiled floor and access from Seaview Rd
Store room off garage
Exquisite master suite with study overlooking the ocean, with sweeping views of the Henley Jetty, fully fitted walk in robe, ensuite bathroom with bath tub, twin showers and separate toilets, bidette and hidden TV in joinery behind mirror
Built in robes in bedrooms two and three
Ensuites to 3 queen bedrooms
Surround sound system over three levels
Custom designed Entertainment Unit to Living area with built in TV
Built in Luminar 3000 Gas Heater to front living area adjacent kitchen
Laundry benchtops and splashbacks of Imperador Marble, with built in Robin Hood ironing system, concealed Asko washing machine and separate Asko condensing dryer
Outdoor shower and private courtyard adjacent to the indoor pool
Indoor shower and change facilities near pool area
Security system (linked to garage with remotes) and CCTV to phone app
Feature bulkheads and lighting throughout kitchen and living areas
Key pad entry to front and rear gates
FEATURES
Alarm System
Balcony
Built In Robes
Courtyard
Floorboards
Intercom
Pool - Inground
Reverse Cycle Aircon
Secure Parking
Vacuum System
Sold on Feb 4, 2019
$3,500,000
Property Information
Built 2012
Land Size 384.00 sqm approx.
Council Rates $6,282.75 pa approx
CONTACT AGENTS
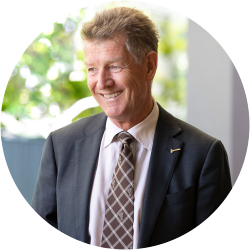
Neighbourhood Map
Schools in the Neighbourhood
| School | Distance | Type |
|---|---|---|

